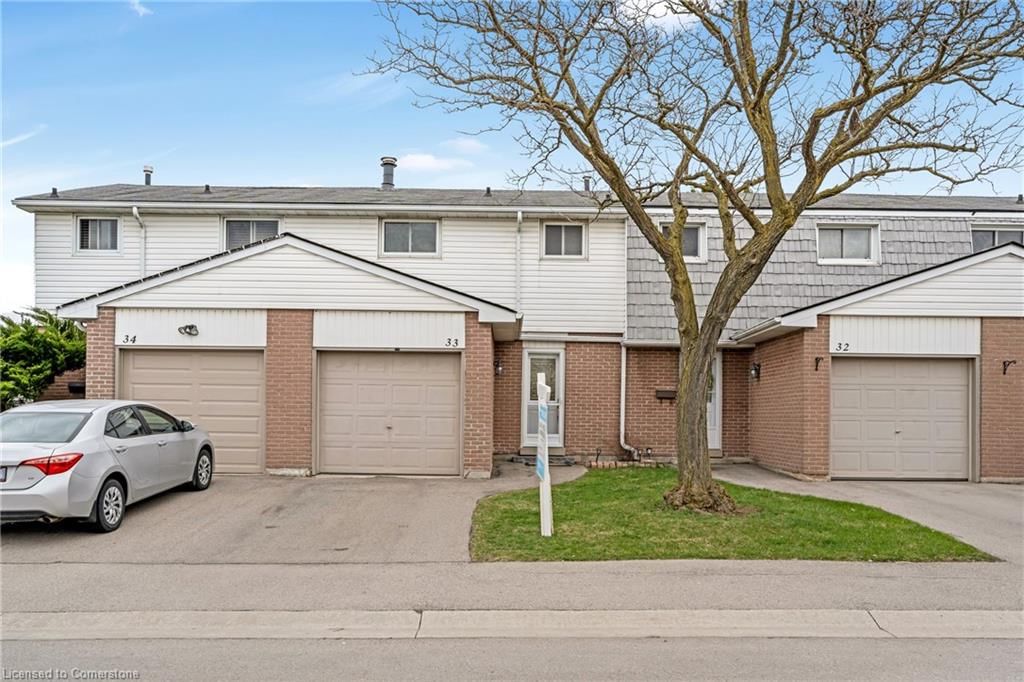Overview
-
Property Type
Row/Townhouse, Two Story
-
Bedrooms
3 + 0
-
Bathrooms
2
-
Square Feet
940
-
Exposure
West
-
Total Parking
1
-
Maintenance
$655
-
Taxes
$2,530.20 (2025)
-
Balcony
n/a
Property Description
Property description for 6-1300 Upper Ottawa Street, Hamilton
Open house for 6-1300 Upper Ottawa Street, Hamilton

Schools
Create your free account to explore schools near 6-1300 Upper Ottawa Street, Hamilton.
Neighbourhood Amenities & Points of Interest
Find amenities near 6-1300 Upper Ottawa Street, Hamilton
There are no amenities available for this property at the moment.
Local Real Estate Price Trends for Row/Townhouse in Quinndale
Active listings
Average Selling Price of a Row/Townhouse
September 2025
$493,000
Last 3 Months
$328,833
Last 12 Months
$376,728
September 2024
$507,500
Last 3 Months LY
$536,167
Last 12 Months LY
$451,720
Change
Change
Change
How many days Row/Townhouse takes to sell (DOM)
September 2025
38
Last 3 Months
22
Last 12 Months
23
September 2024
40
Last 3 Months LY
24
Last 12 Months LY
20
Change
Change
Change
Average Selling price
Mortgage Calculator
This data is for informational purposes only.
|
Mortgage Payment per month |
|
|
Principal Amount |
Interest |
|
Total Payable |
Amortization |
Closing Cost Calculator
This data is for informational purposes only.
* A down payment of less than 20% is permitted only for first-time home buyers purchasing their principal residence. The minimum down payment required is 5% for the portion of the purchase price up to $500,000, and 10% for the portion between $500,000 and $1,500,000. For properties priced over $1,500,000, a minimum down payment of 20% is required.



















































